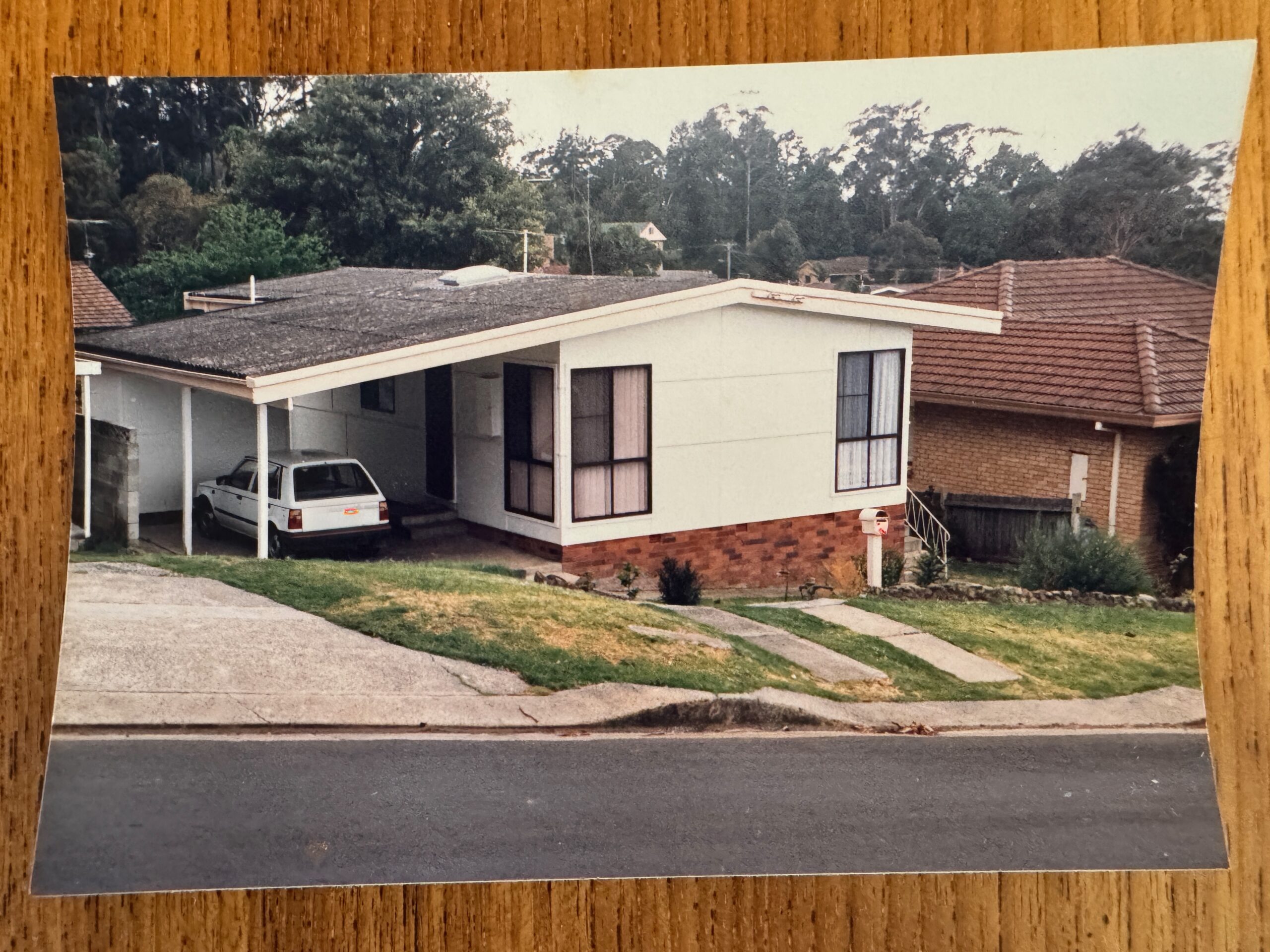Those of you that don’t know me and are here out of sheer curiosity may be interest to know what the house looked like inside before this all kicked off. This post is mainly for you.
Those of you that have put up with me talking (and talking, and talking…) about doing the house will probably be able to skip this part (let’s face it, you’ll want to ;)).
In its originally incarnation it was a 3 bedroom, one bathroom home with a carport, and the laundry was on the back of the carport and therefore outside the main house. The people who owned it before us did some quick-and-dirty renovations in the late-1980s, hence the aluminium windows and internal sliding doors. The only built-in storage it had, other than the usual kitchen cupboards, was a simple cupboard in the laundry.
It was small but that was OK. I mean, we managed quite well for a long time. But there was no doubt that improving the internal layout, having a garage, some storage, and (the big one) having some insulation would make life in it even more enjoyable.
In case you’re curious, below are a few photos of the interior just before work started. I’ll go through the layout of the house as it was with a brief description of how it’s changing.
Here’s the original floorplan…

… and here’s the new one!

Hopefully the following all makes sense as you go through 🙂
The front of the house faces south-south-east, and this was where the living room was. My photos don’t do it justice but the view out to sea is really rather nice. In the reno/resto the majority of this area becomes the main bedroom.

Staying on this eastern side but coming along to the north were two of the bedrooms – the smallest one was used as a study and the other one was the main bedroom. As you can see, the previous owners were very keen on huge windows. I loved them for how much light they let in but in a small room they could be a bit of a restriction when it came to organising furniture.

And the biggest issue with the window in the main bedroom was that, because it faced almost due east and was single-pane aluminium, it could get really hot in summer.

There was a little hallway that separated the eastern and western sides of the house. This photo looks south to the living room with the doors into the study and main bedroom on the left, and the doors into the dining/kitchen and bathroom on the right. Where I’m standing was the doorway into the third bedroom that was on the back of the house.

This third bedroom had the door out on to the deck (which we put in/on many years ago), and was lovely in winter with the sun coming in.

But now that’s all changing. As I said before, the living room will now be the main bedroom. Where the study was becomes the kitchen, and where the main and third bedrooms were becomes the dining/living areas, so that’ll all be open plan. The deck will be going (it’s had it anyway) and there’ll be a glorious amount of amazing windows!
Coming back down the western side of the house we get to the bathroom. That’s the only room that’s not moving, and where we’re hoping to keep as much as possible, especially the floor tiles. Yes, they’re purple (lilac really) as is the bath. But I love them and they’re not grey and I’m living here so I don’t give a toss what anyone else thinks.

Moving further to the south again but on this western side, the kitchen was next to the bathroom. A very 1980s kitchen. I mean, it worked OK and they at least kept the fantastic sink (which I’m reusing), but how I hated that microwave shelf! As the plans show, the area that the kitchen used to occupy becomes a hallway into the main part of the house with a little laundry on the south side, and a hall cupboard and phone table nook on the other.

On the right of the photo above you can see the door that came off the carport and into the house, on the other side of which was the dining area. It was cosy but had a nice outlook on the garden that bordered the driveway. This is becoming the second bedroom/study.

So where’s the front door?, I hear you ask. Well, this is where we get to the carport. It’s getting enclosed to be the garage, and where the laundry was behind it gets incorporated into that and becomes storage space (!). And see the concrete steps that go up to the door? A section that width, running from the front to the back, gets enclosed too as a hallway and the garden bed leading up to it becomes a footpath leading up to the front door. There’ll be another door at the back leading out to a continuation of the path with a deck tucked behind the garage.

That’s all for now – I know it was a long post but I’m playing catch-up! In the next post I’ll give a (hopefully!) brief run-down of the progress over the first month.

